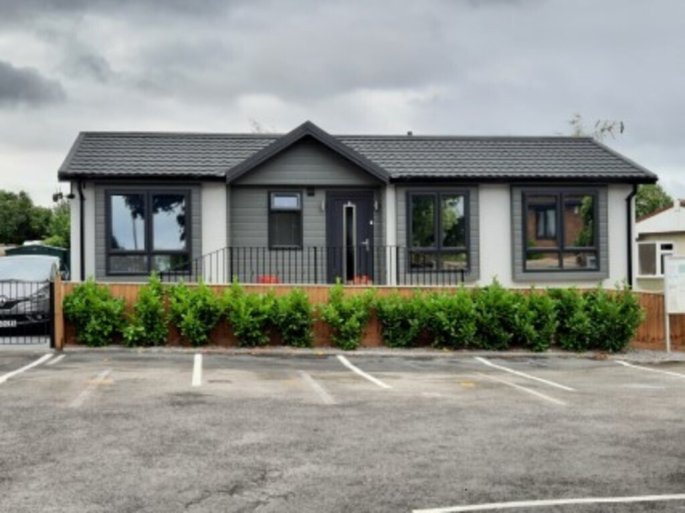















Key features
- 18 MONTH OLD
- PARK HOME BUNGALOW
- DELIGHTFUL GARDENS
- DOUBLE PARKING BESIDE UNIT
- LOTS OF EXTRAS
- TWO DOUBLE BEDROOMS
- TWO RECEPTIONS
- QUALITY FITTED KITCHEN
- EN SUITE SHOWER
- FAMILY BATHROOM
Property Description
18 month old top of the range two bedroom park home bungalow on small semi-retirement park. Lots of extras, tandem parking beside unit and a truly delightful fully fenced garden. One of the best home we have seen - book your viewing now to avoid disappointment. Quality fitted kitchen. Gas central heating. Privacy sun film coated windows.
LOCATION This Omar 'Image' 36' x 20' top of the range park home bungalow is only 18 months old. It has lots of extras, double parking beside the unit and a truly delightful fully fenced garden. One of the best homes we have seen. Book viewing now to avoid disappointment. Small pet friendly over 55s park.
LOUNGE 18' 10" x 10' 9" (5.74m x 3.28m) Three double glazed windows, double glazed patio doors to raised decking area, flame effect electric fire, laminated flooring, two radiators, vaulted ceiling, new 5kw mitsubisi air conditioning with heating mode fitted in January this year , double doors give access to:-
DINING AREA 10' 2" x 9' 2" (3.1m x 2.79m) Double glazed window to front, double glazed front door, laminated flooring, vaulted ceiling, open entrance to:-
FITTED KITCHEN 9' 4" x 9' 4" (2.84m x 2.84m) Excellent range of matching fitted base units, wall cupboards and worktops incorporating gas hob, eye level electric oven/grill, dishwasher, washing machine, fridge/freezer, extractor hood, 'combi style boiler which supplies central heating and domestic hot water, stainless steel sink unit (mixer tap); laminated flooring; double glazed window to rear, ceiling spotlights, vaulted ceiling.
INNER HALL Radiator, doors to:-
BEDROOM 1 9' 2" x 8' 4" (2.79m x 2.54m) Double glazed window to front, over bed storage cupboards, radiator, open entrance to:-
INNER HALL Two double fitted wardrobe cupboards, door to:-
EN SUITE SHOWER ROOM 6' 1" x 5' 5" (1.85m x 1.65m) Corner shower cubicle with fitted shower, washbasin with drawer under, W. C. suite, double glazed window (obscure), heated towel rad/radiator, extractor fan.
BEDROOM 2 9 ' 1" x 8' (2.77m x 2.44m) Double glazed window to rear, double wardrobe cupboard, over bed storage cupboards, radiator, dressing table.
FAMILY BATHROOM Panelled bath, washbasin with drawer under, W.C. suite, heated towel rail/radiator, double glazed window (obscure), extractor fan
SERVICES All main services are connected.
PARKING. Double wrought iron gates give access to block paved tandem parking at the side of the unit.
PITCHFEE At the time of preparing these details the current monthly pitch fee payable to the site owner was £220.27.
OUTSIDE Delightful gardens surround the unit - raised decking area, paved barbeque area, artificial lawn areas , paved pathways, colourful flower beds etc. 2 x 7' x 5' Asgard metal sheds complete with inside lights & power points, 6' x 6' greenhouse, outside power socket, outside tap with retractable hosepipe.
EXTRAS Fully fenced garden.
Privacy sun film coated windows throughout.
Roller or venetian blinds fitted to most windows/patio doors.
Black coated railings to front and the decking area.
Extensive areas of artificial lawn.
Block paved driveway.
The vendors have a 10 year Goldshield warranty from October 2021 for the property.
.
"Can I take this opportunity to thank you and all the staff at Frowens for all your hard work, help and assistance in dealing with our sale. I would not hesitate in recommending Frowens Estate Agents to handle selling or buying a property. All the best to you all."





